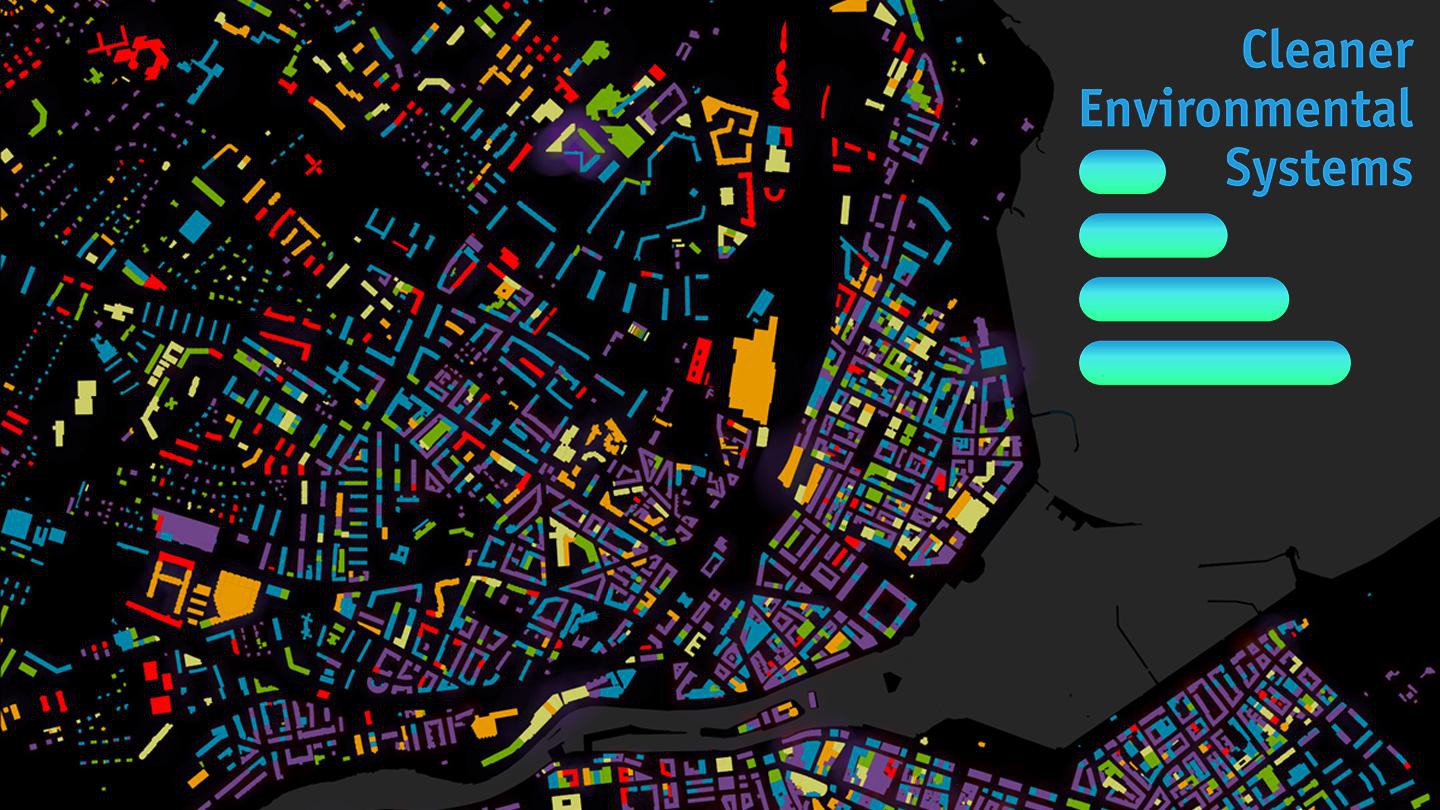Structural Xploration Lab

Launched in July 2016, the Structural Xploration Lab is led by Corentin Fivet, associate professor of Architecture and Structural Design at the Ecole Polytechnique Fédérale de Lausanne (EPFL). The lab is attached to the School of Architecture, Civil and Environmental Engineering (ENAC), is part of the Institute of Architecture (IA) and has connections with the Civil Engineering Institute (IIC). The lab is active in the teaching of structures and construction systems to architects (SAR).
The Structural Xploration Lab is also an integral member of the Smart Living Lab, a joint facility between EPFL, UniFr, and HEIA-FR, in Fribourg, Switzerland. The Smart Living Lab engages effective multi-disciplinary research on user-centered building technology through close collaboration between universities, private firms and public administrations.












