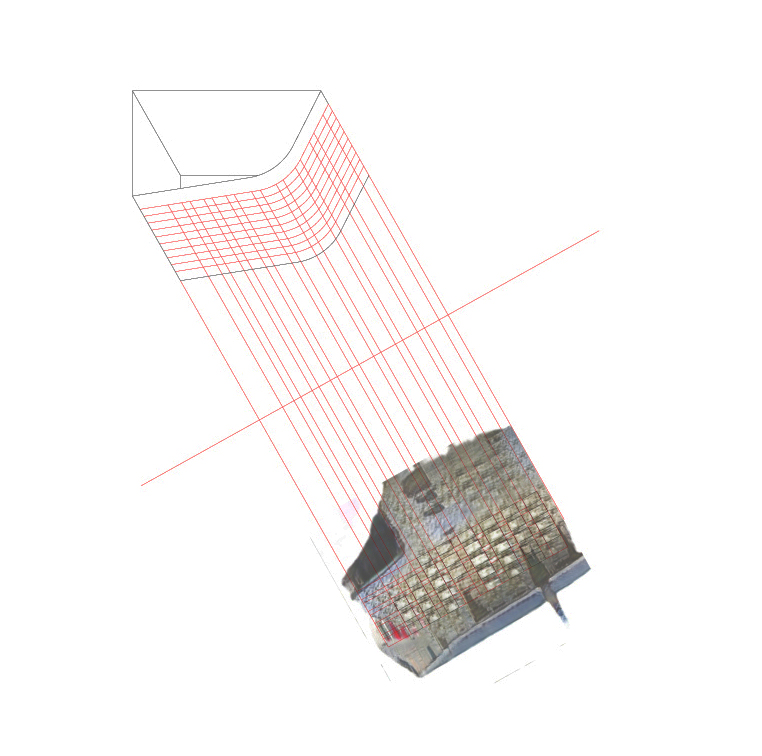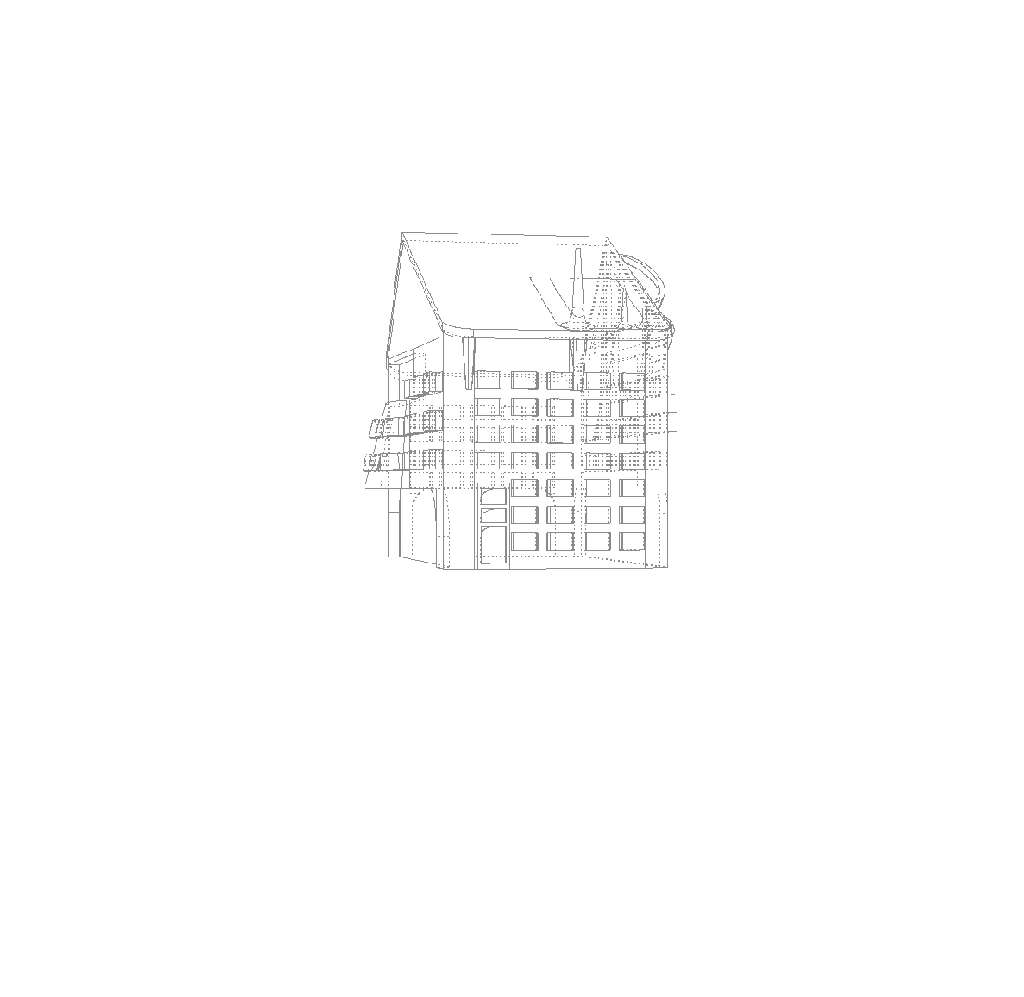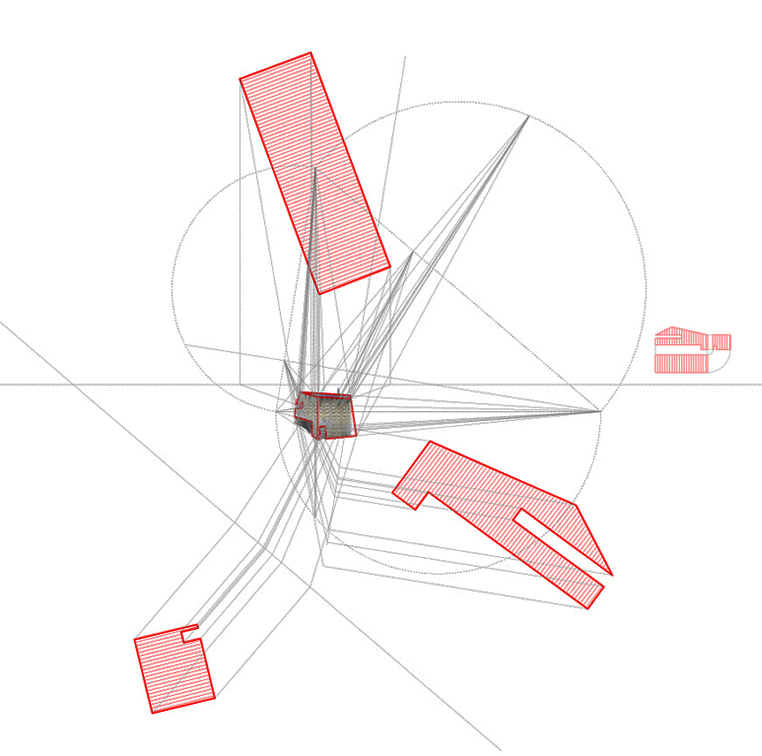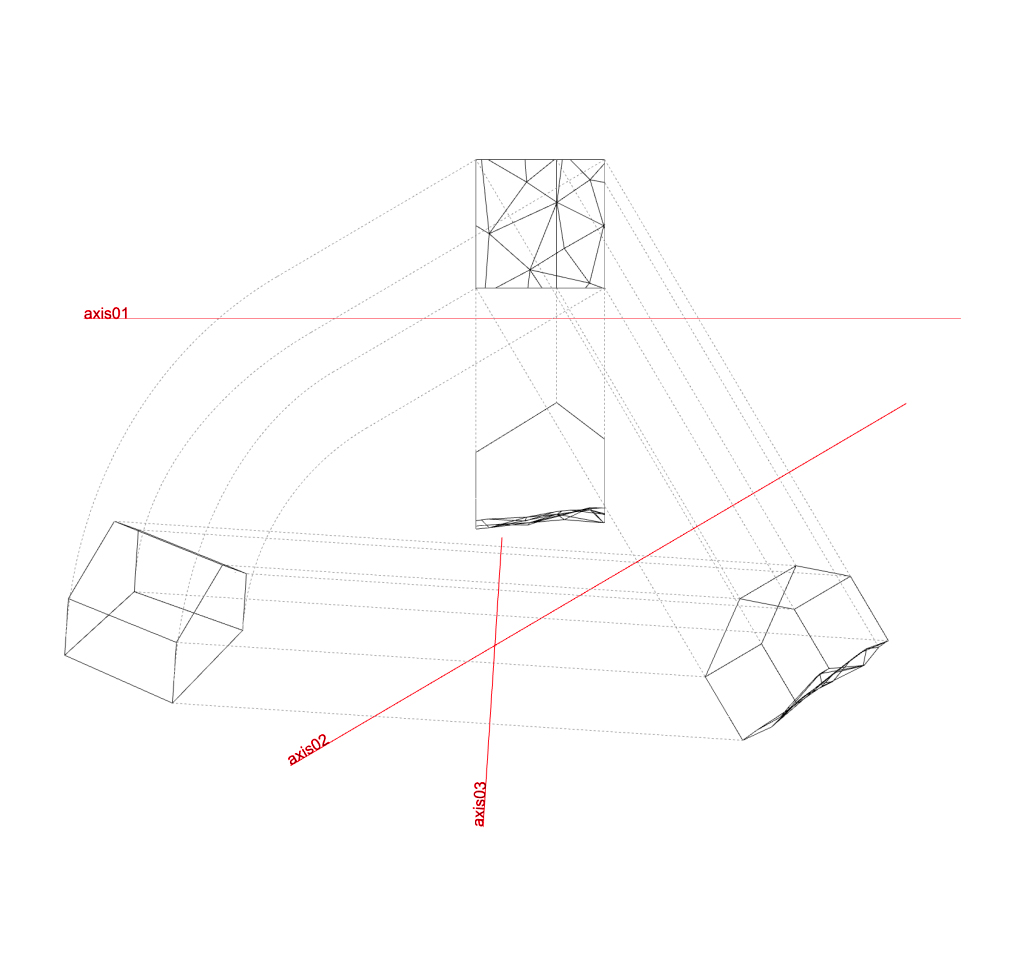The exploration of the potential uses in architectural design shows that GANs are more suitable for learning and generating 2D images such as building facade and floor plans due to the exponential increase of computational cost in 3D model applications.
GANs work natively with data that can be represented in numerical values. 2D image data fits perfectly with GANs because each pixel of an image is represented in RGB channels, essentially a 3-dimensional matrix of numbers.
Possible translations of the GAN images into 3D form, plans, elevations, sections, and detailed drawings that operate in real sites and with a specific program, are investigated to test the architectural potential (“architecturalness”) of the GAN Images.
The aim of this stage is to investigate the “architecturalness” of the GAN images, by experimentally testing how the GAN images can be translated into 3D geometrical forms, and confronting the ensuing 3D forms with the architectural reality of program, site, and tectonics. The 3D extrapolations are made through the construction of plausible volumetric instantiation of the 2D GAN images.
The first step is the transformation of the selected GAN image into a 3D architectural volume based on the critical interpretation of the image. The volumes are generated through a process of using different methods of projective geometry and input parameters based on the chosen images:
Parallel projection allows simple extrusion of the image into a three-dimensional volume. Different degrees of depth in extrusion allow the subjects to explore different expressions of volume. Architectural elements in 2D from the GAN image are projected onto the speculative volume derived from the interpretation of images.
Clara de Lapuerta
Inverse projection uses Taylor’s theorem to generate orthographic drawings from the perspectival images of refuges (Andersen 1992). From the three vanishing points of the image, the method produces two vertical and one horizontal projection drawings for construction of a 3D volume of the refuge, represented in the perspectival GAN images. This method produces the most accurate 3D information from an image with less creative interpretation.
Clara de Lapuerta
Nicolas Mahren
Anamorphic projection from a single point of view is used to reverse engineer the 3D aspect of an image from a 2D image. It allows an interpretation by placing a series of construction planes in a 3D space to project the architectural elements from an image, which results in generating sufficient information for 3D volumes. This method produces results that are true to original GAN images, but also allow a high degree of freedom in overall form
Yasmine El Karmoudi
Mathieu Iffland
refugetwopointoh.wordpress.com
Keywords: GAN, Artificial Design, Housing, Projection.
Students: Clara de Lapuerta, Nicolas Mahren, Yasmine El Karmoudi, Mathieu Iffland
Studio tutors: Christina Doumpioti, Christoph Holz, Mikhael Johanes, Frederick Kim
Professor: Jeffrey Huang








